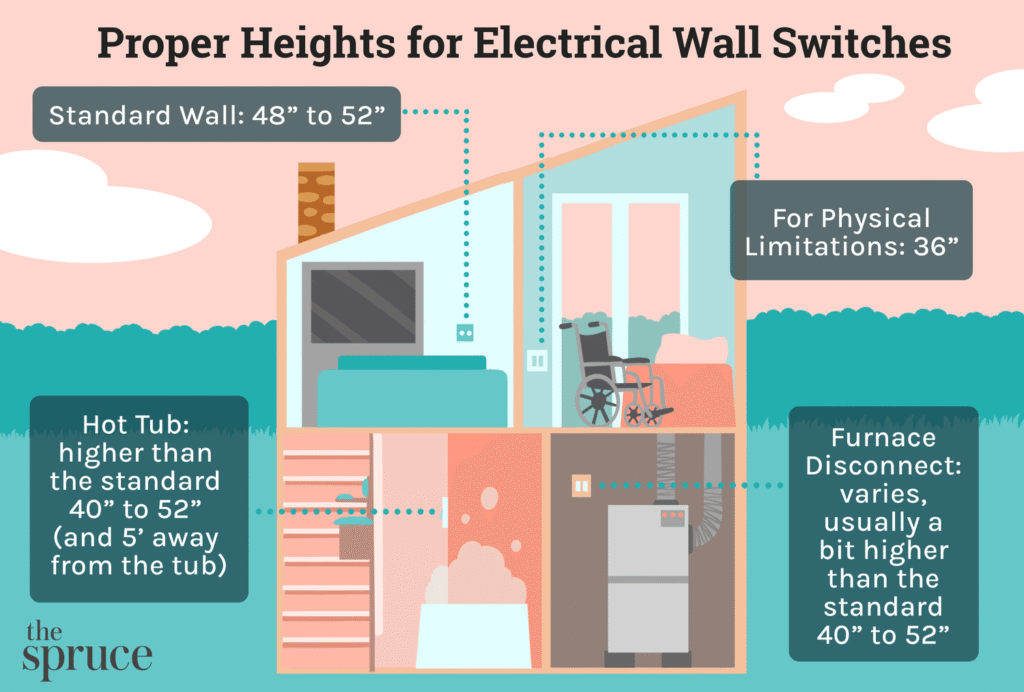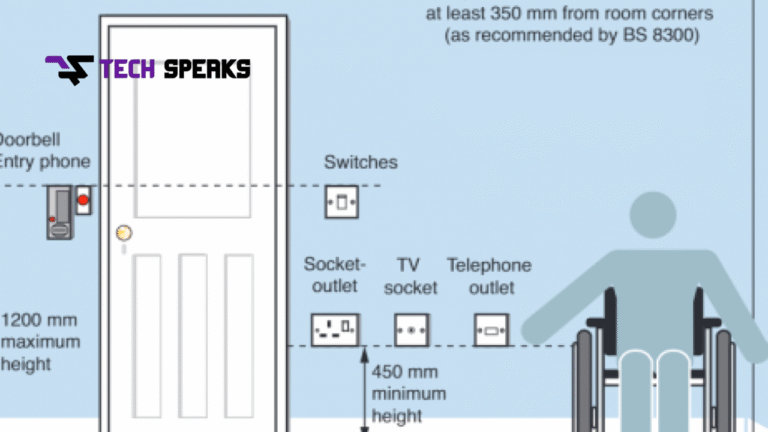Whether you’re building a new home, remodeling an old one, or simply replacing old electrical fixtures, one question always comes up: What is the right height for a light switch? It might seem like a small detail, but getting the light switch height right can make a big difference in comfort, accessibility, and safety. In this complete guide, we’ll walk you through everything you need to know, using simple words that even a 10-year-old can understand.
Why Light Switch Height Is Important
Have you ever walked into a room and struggled to find the light switch? Or maybe you’ve seen switches that are too high or too low for kids or someone in a wheelchair to reach easily. That’s why choosing the right light switch height is so important.
When switches are placed at the correct height, they’re easy to use for everyone. Whether you’re turning on the lights with your hands full, or helping someone with limited mobility, a properly placed switch just makes life easier. It also helps with safety—especially in the dark—since you don’t have to reach too far or search blindly on the wall.
Light switch height also plays a role in design. Uniform switch placement looks neat and clean across your home. Plus, following a standard or building code ensures your home stays up to safety regulations. And if you plan to sell your house later, having everything up to code is a big plus.
Standard Light Switch Height in the USA
In the United States, the standard light switch height is typically 48 inches from the floor to the center of the switch box. This measurement is often used in both residential and commercial buildings. It’s designed to be a comfortable height for the average adult to reach without bending or stretching.
However, this height isn’t written in stone. Some builders use a slightly different measurement, usually between 44 to 48 inches, depending on design preferences or accessibility needs. The 48-inch mark is commonly referred to as “builder standard height,” and it’s what you’ll find in most American homes built in the last few decades.
In kitchens and bathrooms, where countertops or vanities are present, the switch height might be adjusted slightly to fit the layout. But in general, sticking close to the 48-inch rule keeps things consistent and easy to use.
Light Switch Height for Special Needs
Not everyone can easily reach a switch that’s placed 48 inches off the floor. That’s why there are specific guidelines and recommendations for different groups of people with special needs. By making just a small adjustment, you can make your home much more comfortable and accessible for everyone.

Best Height for Kids
Kids are naturally shorter than adults, so if you’re designing a room just for children—like a playroom or a child’s bedroom—you may want to place the switch a little lower. A good rule of thumb is 36 to 40 inches from the floor. This makes it easier for kids to turn the lights on or off by themselves.
Teaching children independence is important, and something as simple as a reachable light switch can encourage them to take responsibility in their own spaces. Just be sure that the switch placement still follows basic safety practices.
Light Switch Height for Wheelchair Users
For individuals in wheelchairs, accessibility is key. The Americans with Disabilities Act (ADA) recommends that light switches be placed no higher than 48 inches from the floor. But many accessibility experts suggest going even lower—around 42 inches or less—to make sure people using wheelchairs can reach them comfortably.
It’s also helpful to place switches on walls that are easy to access without needing to stretch across furniture or corners. For people with limited mobility, every inch matters.
Elderly-Friendly Switch Placement
Older adults may have difficulty with balance or joint pain, so switches that are too high or too low can become a challenge. Keeping the switch height between 42 and 48 inches is usually best.
In homes for seniors or assisted living environments, larger rocker switches or smart lighting options can also make switching lights easier and safer for aging hands. Even small improvements can reduce the risk of falls or injuries at night.
What the Electrical Code Says
You might be surprised to learn that the National Electrical Code (NEC) does not actually set a specific height requirement for light switches. Instead, it focuses more on safety, spacing, and wiring standards. That means builders have flexibility to adjust switch height based on the specific needs of the homeowner.
However, local building codes may have their own rules. Some cities or counties require light switches to be installed within a certain range—usually somewhere between 42 to 48 inches above the finished floor.
If you’re working on a new home or a remodeling project, always check with your local building department to make sure you’re following the correct guidelines.
Should You Follow the Standard Height?
So should you stick to the 48-inch rule? In most cases, yes. Following the standard height ensures consistency, and it’s what most people expect when they walk into a room. It also makes things easier if you ever need to replace the switch or if an electrician is doing repairs later on.
But there are times when the standard just doesn’t make sense. If you’re designing a home for a family with young children or someone with a disability, adjusting the switch height is a smart move. Even for tall or short homeowners, changing the height can make daily tasks more comfortable.
The key is to be thoughtful. The right height is the one that makes life easier for the people using the space every day.
Tips for Setting Light Switch Height
If you’re installing or moving a light switch yourself, here are some easy tips to help you get the height just right:

Use a Measuring Tape
Always use a measuring tape when marking the wall. Measure from the finished floor (not the subfloor) up to the point where the switch will go. Mark the center of the switch box at your chosen height—whether it’s 48 inches for standard, or lower for accessibility.
This simple step ensures that your switches are placed evenly and correctly. If you’re working in multiple rooms, using a consistent measurement makes the entire house look more polished.
Match with Outlet Height
While switches are usually at 48 inches, electrical outlets are typically placed 12 to 18 inches from the floor. Matching the alignment of your outlets and switches can create a clean, organized appearance, especially in open spaces.
Keep in mind, outlet height doesn’t need to match switch height exactly—but aligning them thoughtfully makes a room look better overall.
Light Switch Height in New Homes
If you’re building a brand new home, you have a golden opportunity to plan everything from scratch. Think about how you want each room to function.
Are you building a playroom for kids? Lower the switches. Planning a universal design for aging in place? Make sure all switches are easily reachable and perhaps even install smart switches or voice controls.
New construction allows you to blend form and function perfectly, so don’t be afraid to customize the switch height to meet your lifestyle needs.
Light Switch Height in Renovations
When remodeling or renovating a home, you’re often working with existing walls, furniture, and outlet placement. In these cases, you may not have full freedom to change everything, but you can still make thoughtful improvements.
You might choose to slightly lower or raise switches for better access or appearance. Just remember, rewiring can involve cutting drywall and hiring an electrician, so always weigh the cost and benefit. If a switch placement is awkward or unsafe, a renovation is the perfect time to fix it.
Renovations also allow you to bring an old home up to modern standards—both in terms of style and accessibility.
The Bottom Line
Choosing the right light switch height isn’t just about following a rule—it’s about creating a space that works well for everyone who lives in it. Whether you’re following the standard 48-inch placement or adjusting for kids, seniors, or wheelchair users, the goal is always the same: comfort, safety, and ease of use.
Take the time to measure carefully, think about who will use the space, and don’t be afraid to make small changes that make a big difference. And remember, building codes and local rules are there to guide you, but they can also be flexible when needed.

